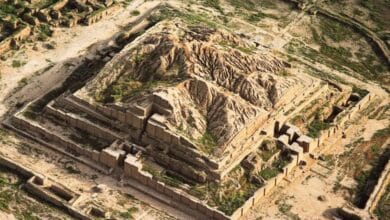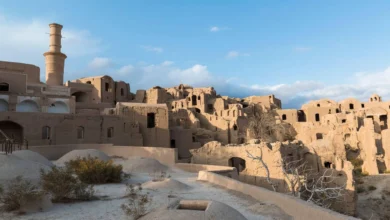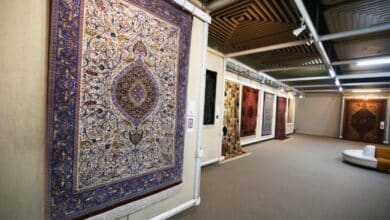Zinat Al-Molk House: A Museum Encased in History
A Historic Landmark Showcasing Exquisite Persian Artistry
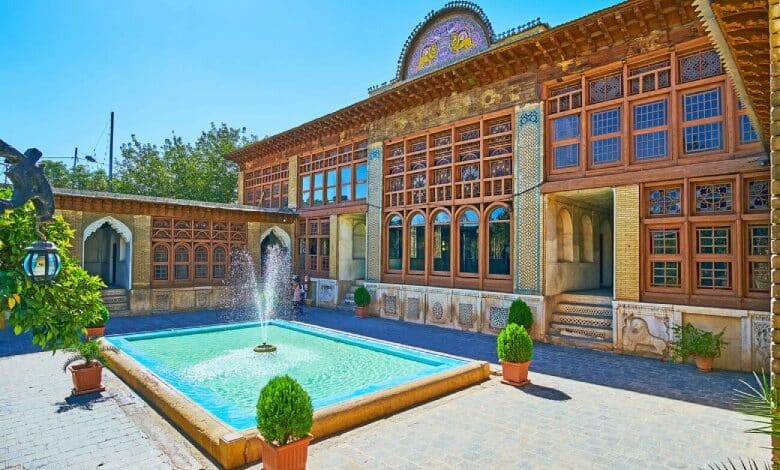
Located on Lotfali Khan Zand Street, a popular tourist destination in Shiraz, the Narenjestan Qavam Garden features a stunning building known as the House of Zinat al-Mulk Qavami. Registered as one of Iran’s national heritage sites on December 1, 1975, under registration number 938, this beautifully decorated structure is one of Shiraz’s most famous historical houses, attracting numerous tourists yearly.
Are you curious to know more? Join us as we explore the Zinat al-Molk House‘s architecture, history, various sections, and visiting conditions.
Contents
Historical Background
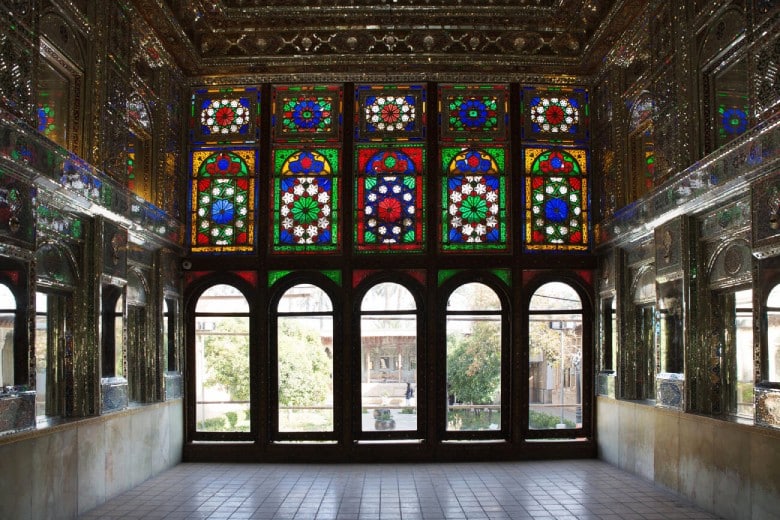
The Zinat Al-Molk house in Narenjestan-e Ghavam Garden was constructed in Shiraz starting in 1873 AD under Qavam al-Molk II and later completed in 1884 AD by Qavam al-Molk III. It was home to Zinat al-Molk Qavami, a philanthropic woman known for providing meals for needy people. She was the daughter of Habibullah Khan and the fourth Qavam al-Molk. During her lifetime, she successfully established an organization to assist the underprivileged in the region, which brought the organization’s name to various cities on this land.
After Zinat al-Molk passed away, Abdullah Khan Qavami took over the residence, which later came under the supervision of Professor Arthur Pope (1881-1969), an American expert in art and architecture history, during its restoration by Shiraz University. Unfortunately, the house suffered significant damage during the Iranian Revolution and the Iran-Iraq War, resulting in further damage, such as nail marks on the walls and missing mirror work.
BOOK ONLINE
Shiraz Hotels
In 1994, the Zinat al-Molk house in Shiraz was transferred to the Fars Province Research Foundation, initiating restoration efforts. By 1995, the Fars Gallery opened in the basement, featuring local artists’ works, while a second-floor room was allocated for music, conferences, and film screenings.
Today, this historic structure is the office of the Fars Research Foundation, supporting environmental conservation, emerging artists, cultural heritage, and children’s rights in the Fars province. It also features a specialized library on history and art, attracting tourists as a significant historical site.
The Architecture of the Zinat Al-Molk House
The structure displays stunning Iranian architecture, featuring detailed plasterwork and unique room characteristics. More than twenty intriguing rooms are embellished with artwork and mirrors integrated into the walls, captivating locals and travelers worldwide. This architectural style embodies the Shirazi community’s national, spiritual, and cultural values, showcasing a lively combination of colors and patterns and encouraging exploration of the Zinat Al-Molk house. The architectural layout improves natural light and airflow in the basement, further contributing to the property’s sophistication.
Entrance
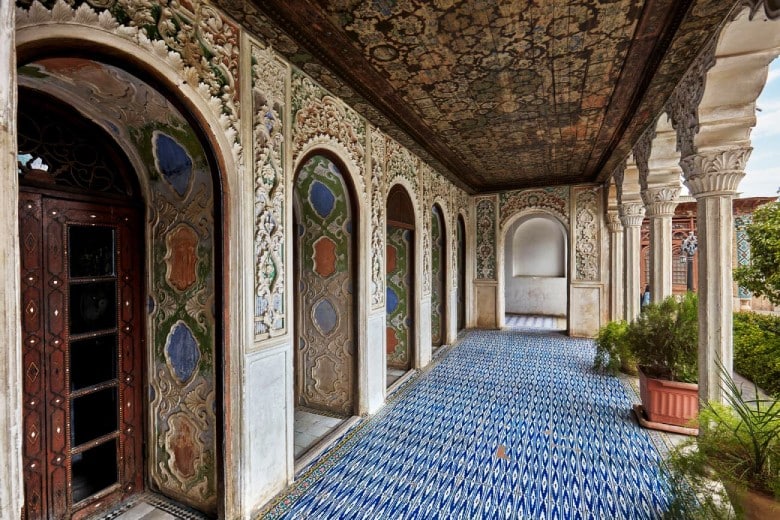
The Zinat Al-Molk house features an elaborately crafted mosaic entrance that opens into a charming courtyard. This courtyard has two identical gardens and a turquoise pool, reflecting traditional Persian garden design. Critical aspects of the home include expertly carved stone foundations that safeguard the walls, a central stone pond that once functioned as a reservoir, and stunning tile decorations.
Main building
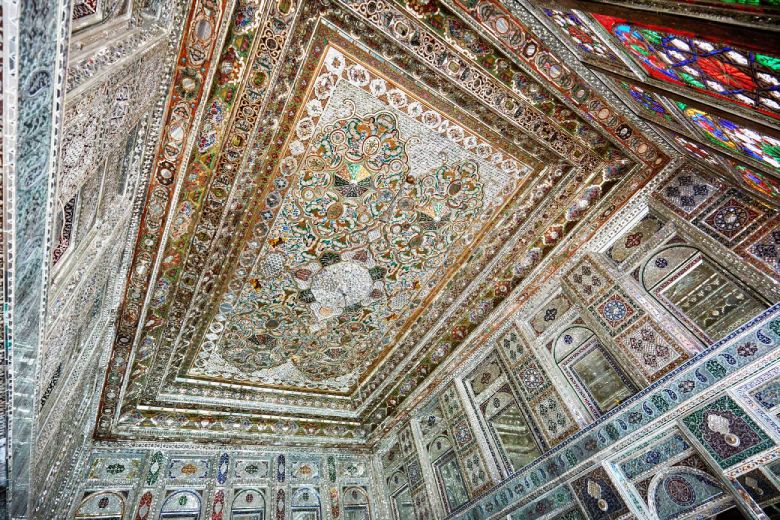
The Zinat Al-Molk house is a two-story structure with over twenty rooms featuring floral and animal patterns, exquisite stucco work, mirror embellishments, and carvings in wood and stone. Most of the rooms are adorned with wooden ceilings decorated with traditional motifs and linked together, facilitating movement without the need to enter the courtyard. The lively stained glass windows illuminate the interior during the summer season. The main hall on the western side is decorated with mirrored and painted walls, presenting a blend of Iranian and Western artistic styles in depicting women and children.
The architecture showcases a maintained Iranian aesthetic, highlighting the talents of architect Zinat Al-Molk’s house. Sash windows provide light to the interiors, and the design incorporates a central layout that includes the Mirror Hall and the exquisitely decorated Summer Hall below. The ground floor features carved blue and multicolored tiles, while mirror artistry enhances certain rooms. Regrettably, the unique combination of mirror work and the wooden ceiling was lost in a fire. The house also has five wooden pillars treated for termite resistance and doors crafted from mother-of-pearl and walnut with intricate designs.
Basement
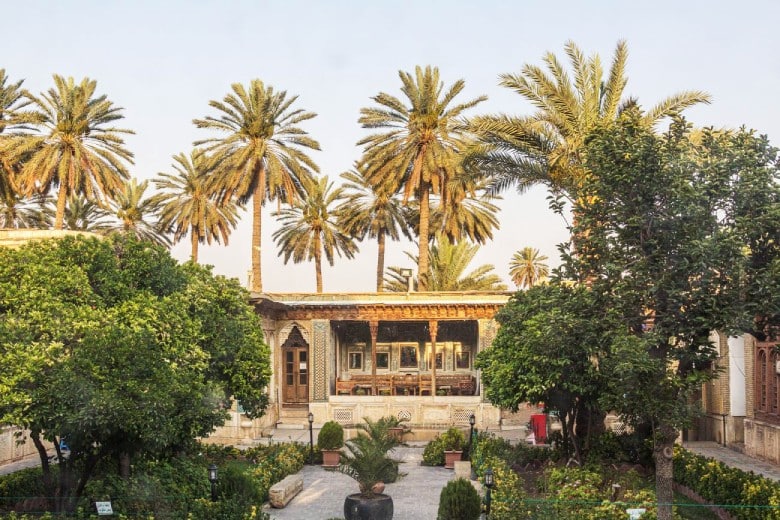
The Zinat Al-Molk house has a basement stretching from the southern to the northern end. The southern area functioned as an armory for the governor of Shiraz and his soldiers, while the northern section was intended to store grains and rice. There are four access points to the cellar from the courtyard, two of which are currently blocked by stones.
One part of the basement connects to Narenjestan Garden via a vestibule, and another section leads to the courtyard through the stairs. Initially, the lattice windows in the basement were constructed from stone, but they have been replaced with wooden ones over time. The cellar retains a stable temperature year-round because of an air vent. Moreover, a small room on the roof of the southern portion was formerly utilized for storing oars.
The lower level of Zinat Al-Molk’s residence contains the Madame Tussauds Museum, which showcases realistic wax figures of notable Shiraz personalities, including Saadi, Mulla Sadra, Karim Khan Zand, Xerxes, and Shapur the Sasanian. Ms. Zinat Al-Molk serves as the enchanting host at this distinctive museum, where every figure is created using natural materials and rendered in life-size proportions.
Visiting Hours and Nearby Attractions
The House is open for daily visits from 8 AM to 7 PM, including Fridays.
The Qavam House
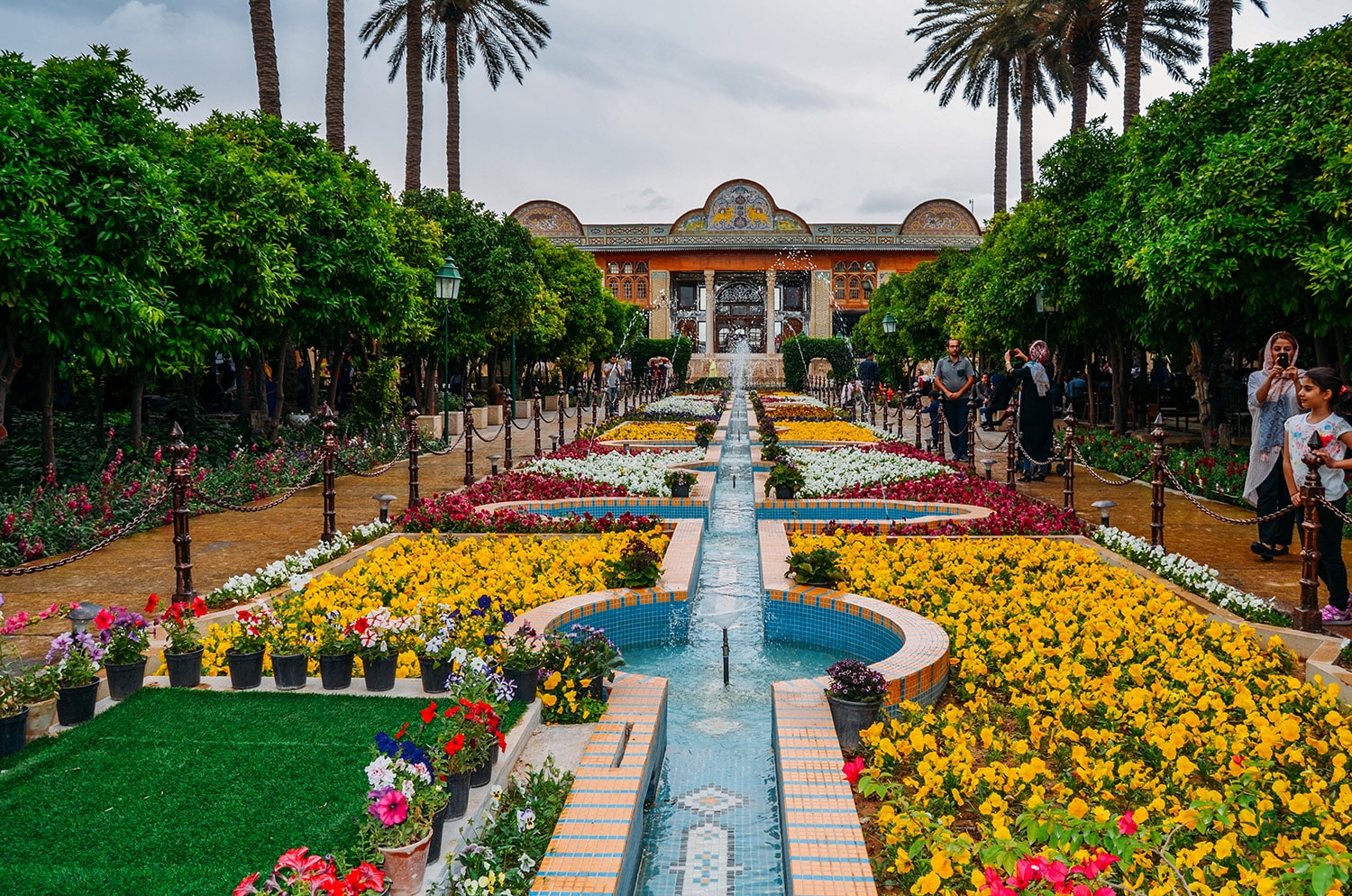
The Qavam House, or Qavam Orange Garden, was the residence of the governors of Shiraz during the Qajar period (1789–1925). It was a structure built by several generations of the Qavam family. The name of this building refers to the orange trees in the courtyard. It is just a minute’s walk from the Zinat Al-Molk House.
The Manteghi Nejad Historical Mansion
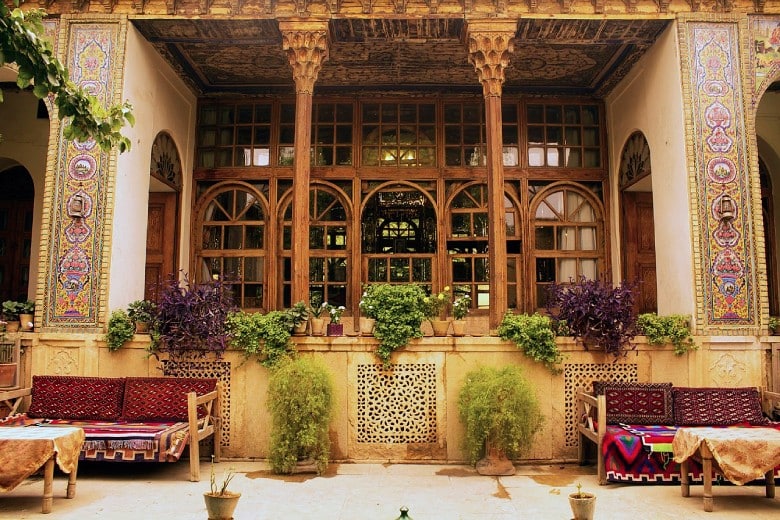
The Manteghi Nejad Historical Mansion, dating back to the late Qajar period, is located near Shah Cheragh’s tomb. It is notable for its mirror hall, paintings, stucco, muqarnas, and wooden sash windows with colored glass. The courtyard features a fountain surrounded by traditional seating and geranium pots. The mansion is now the “Music Museum,” which includes listening and viewing rooms, audio and visual archives, an instrument gallery, manuscripts by music masters, an instrument-making workshop, and an international music hall.
FAQ
What is the address of the Madame Tussauds Museum located in Shiraz?
It is situated in the House of Zinat al-Mulk Qavami in Shiraz.
Where can the House of Zinat al-Mulk Qavami be found?
It is located on Lotfali Khan Zand Street in Shiraz.
Who was Zinat al-Molk?
Zinat al-Molk Qavami was a charitable individual and the daughter of Habibullah Khan.


