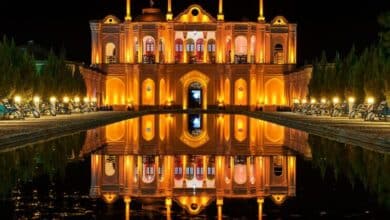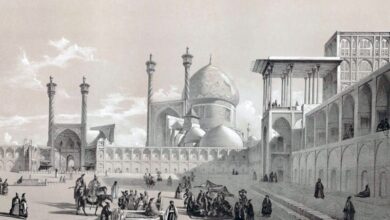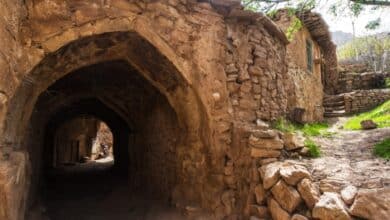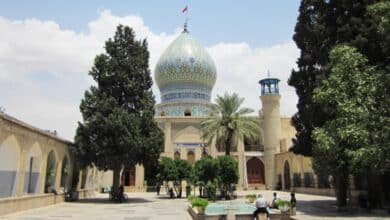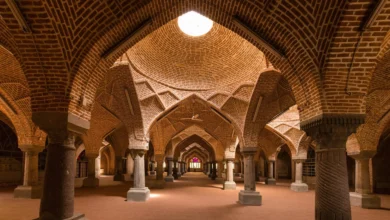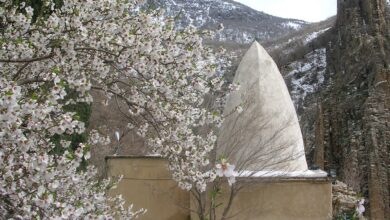Karim Khan Citadel: A Glimpse into Shiraz’s Royal Past
Experience A Journey Through Time

Shiraz, Iran, is home to the Karim Khan Citadel, built in 1697 by Karim Khan Zand, the founder of the Zand dynasty. Initially a residence and later a prison, the citadel now operates as a museum, showcasing its splendid Iranian architecture and rich history. Despite various transitions, the citadel remains a significant historical and cultural attraction representing the city’s heritage.
The citadel’s intricate Iranian architecture, massive walls, towers, intricate muqarnas, fortifications, elaborate tiling, Karim Khan’s private bath, and magnificent gateway symbolize the city’s heritage and its historical importance. Designated as part of Iran’s national heritage in 1972, the Karim Khan Citadel is a significant symbol of his region due to its rich history and authentic architecture:
Contents
Historical Background
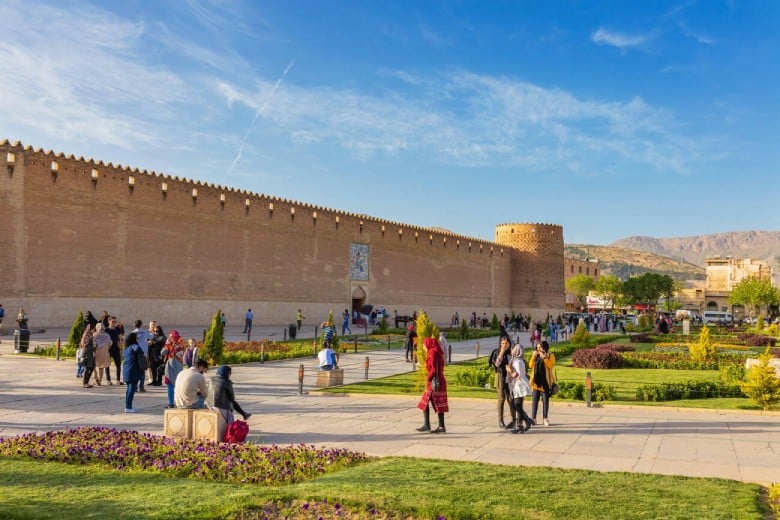
Constructed in 1766 AD by Mohammad Karim Khan Zand (1751 – 1779 AD), founder of the Zand dynasty, the Citadel was built to symbolize the Zand’s power and dedication to his people, serving as both a royal house and as the center of government during Karim Khan’s rule. In Iranian history, the Citadel (Arg in persian) has endured tumultuous times and has been closely associated with the rule of various kings. It has survived demolition attempts and served as an imperial residence for different dynasties.
Following Nader Shah Afshar‘s death, there was significant political instability and brief reigns of regional leaders like Suleiman II and Ali Qoli Khan. It was in the midst of this chaos that Mohammad Karim Khan Zand briefly brought order. But his reign lasted only 43 years and was overthrown by Agha Mohammad Khan Qajar, the founder of the Qajar dynasty (1789–1925 AD). The Karim Khan Citadel, once a symbol of dominance and authority during the Zand Empire, continued to be used by local tyrants and later served as a jail under the Pahlavi‘s rule.
BOOK ONLINE
Shiraz Hotels
In 1972, Iran’s National Heritage recognized the Karim Khan Citadel, leading to efforts to preserve and restore its historical and architectural significance. Since then, it has been managed as a museum, preserving the rich history of Fars province in Iran.
Authentic Architecture
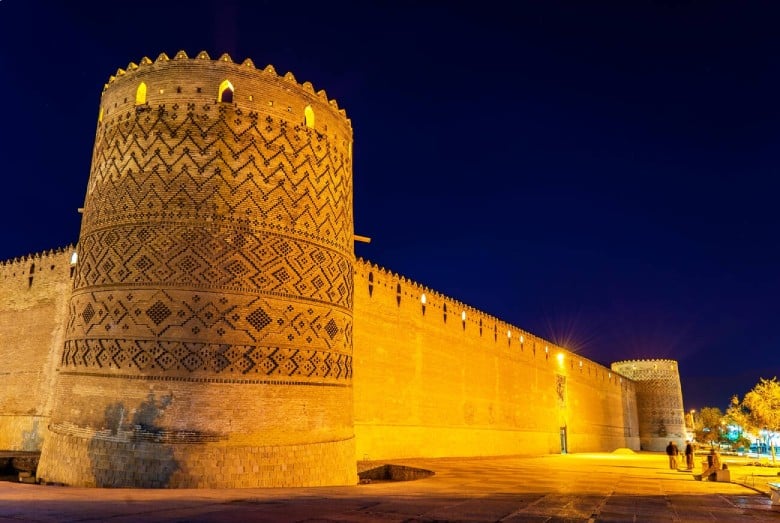
The Karim Khan Citadel is a magnificent showcase of the country’s architectural traditions, blending the Sasanian and Isfahan Schools of Architecture with influences from the Seljuq and Safavid eras. This complex was constructed with residential and military sections spanning 12,800 square meters. The Citadel is known for its intricately decorated living spaces and thick, impenetrable 12-meter walls, as well as 14-meter watchtowers with shooting holes suitable for wartime and surveillance.
The towers are three stories high and contain rooms for guards to rest and store weapons. Additionally, the towers feature stone gutters for rainwater. The construction of the towers faced challenges due to soil settlement, resulting in an incomplete trapezoid shape.
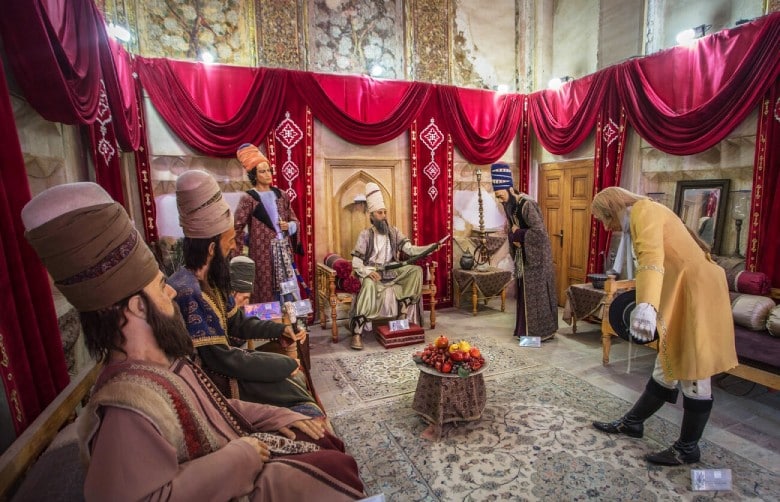
The building boasts a rich array of materials such as brick, stone, and marble from Tabriz. Noteworthy architectural features include intricate Muqarnas arches, an ancient fireplace, and a decorated entrance door depicting a scene from Persian literature. The residential section inside features porches on the north, south, and west sides, each with two columns. Initially made of stone, the columns were later replaced with wooden and spiral columns after Mohammad Khan‘s occupation.
The interconnected rooms in the palace each have entrances opposite each other, with a corridor-like space separating them. Small rooms on the upper level are adorned with decorations, albeit using low-quality materials. These rooms also feature small balconies facing the lower posts. Additionally, small corridors on the sides of the palace serve as communication pathways and are not connected to the main rooms. It appears that small rooms were constructed in these corridors, likely designated for the rest and respite of slaves.
In the elegant halls, sash windows with colorful glass and a double-layered roof with stunning muqarnas work and Safavid art-inspired tiles create a grand ambiance. The wooden frames and colored glass of the windows add an open and spacious feel to the space. Zand-era architects and craftsmen used materials like gold, mercury, and others to create various motifs. This combination of architectural elements and materials resulted in a magnificent and spacious interior space that exudes luxury and grandeur. The interior of Karim Khan Citadel features intricate traditional Iranian decorations, with residential structures connected by facing entrances and small corridors. The complex layout of the courtyard reflects a rich historical design, typical of traditional Iranian architecture.
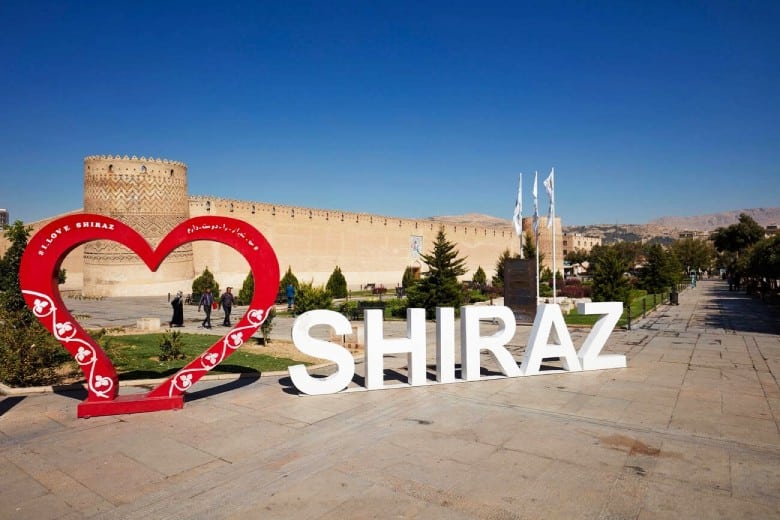
The historical private bath of Karim Khan Zand, a Persian hammam, exclusively used by the Karim Khan family and situated in the southern part of the citadel, is open to visitors. This historical site provides insight into the family life and traditions of the Karim Khan family. This bath stands out for its design, with four single-piece stone pillars and intricate decorations. The significant historic bath sourced its main water from Rokn Abad underground water channel, and featured an innovative underfloor heating system, adding to its unique charm for the time of its construction.
In the citadel, the Shahneshins, also known as the King’s Sitting Place, is the sunniest and largest area inside an old Iranian mansion with spacious rooms located on the northern, western, and southern sides. Each room is intricately decorated and serves a specific function. The Northern Shahneshin features monolithic stone columns with Shah Abbasi floral motifs, ideal for winter use. In contrast, the Western Shahneshin is designed for summer with wooden columns adorned with cedar spiral decorations and intricate muqarnas.The southern throne is a versatile and beautifully decorated piece suitable for use, throughout the year.
Book Iran Flights
Buy Iran flight tickets at the lowest price
Explore Iran’s culture and history with affordable and reliable flight tickets.
Final Words
The citadel, previously owned by Karim Khan Zand, is a significant historical monument in Iran, located in Shiraz. Its exceptional architecture and profound history contribute to the nation’s cultural heritage. Positioned in Shiraz City, it is one of Iran’s best-preserved castles from the mid-18th century. Currently, Karim Khan Citadel operates as a museum and exhibits the culture and architecture of Iran. Despite damage to most decorations and paintings during the transformation periods, visitors can still admire the building’s grandeur, the Persian garden on the premises, and the distinctive Royal Bathhouse.
