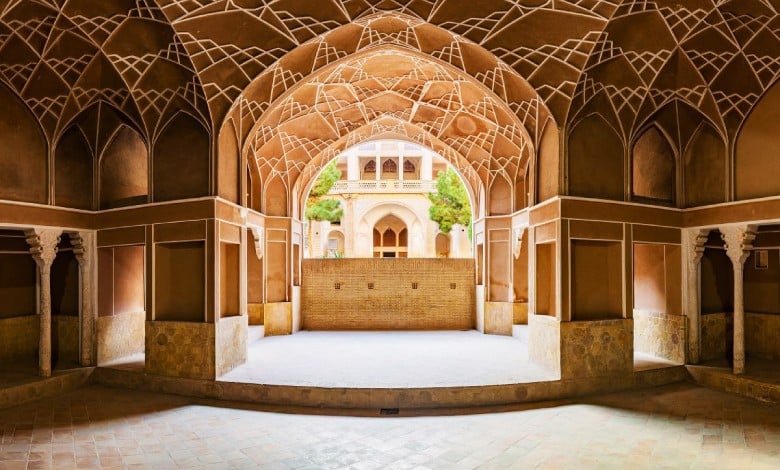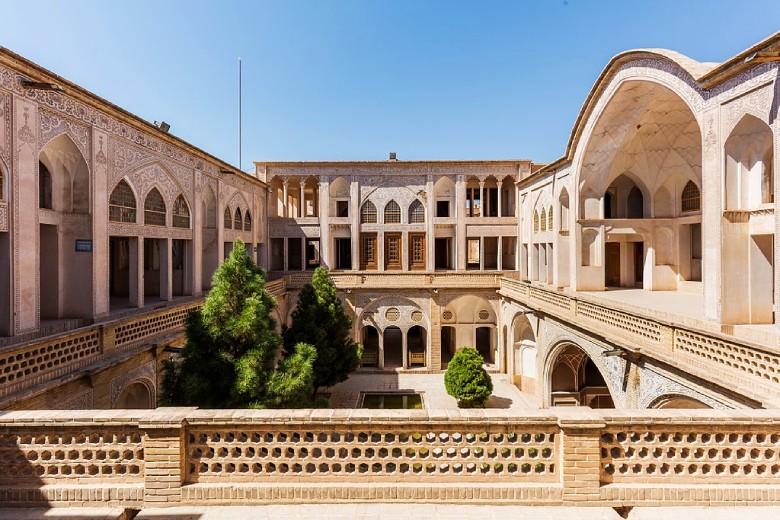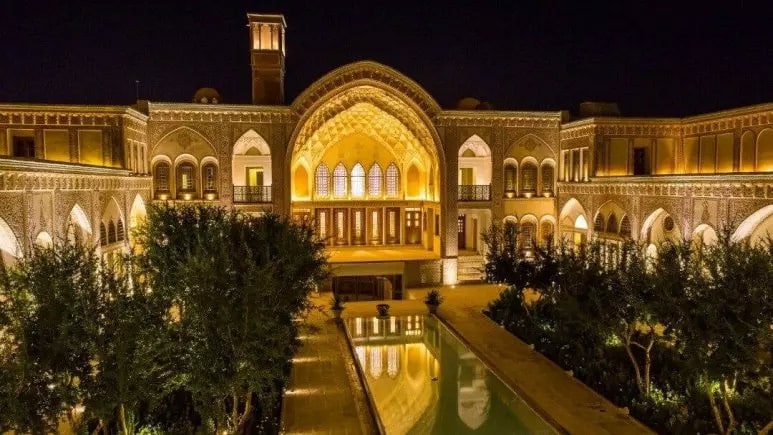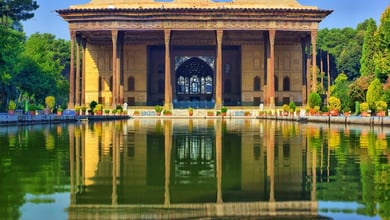Abbasian House: A Testament to Persian Elegance
Step Back in Time at Abbasian Historical House

Abbasian House in Kashan is one of the most beautiful historical houses in Iran, located on Sultan Amir Ahmad neighborhood. The architectural design of the house is both intelligent and unique, and in Iran, it is considered a architectural masterpiece due to this. This beautiful historical house is also registered in the national heritage list of Iran.
Let’s explore the architectural features and different areas of Abbasian House to help you get acquainted with its charm and points of interest.
Contents
History of Abbasian House
The historical Abbasian House was built during the Qajar era, specifically in 1245 AH (Islamic calendar). Interestingly, the construction of this historical house took about 20 years. It was built by Ayatollah Alavi Boroujerdi, known as Agha Jan.
Architecture of Abbasian House

Abbasian House in Kashan incorporates various forms of Iranian-Islamic art, such as beautiful stucco work and intricately carved stones with stunning designs. As a result, the site has become a popular attraction for both Iranian and foreign tourists. The historical house covers an area of 5,000 square meters.
The construction of this house features unique elements of Iranian architecture is used, including the principle of symmetry, and many sections of this house built symmetrically. Interestingly, the rooms are designed with two specific architectural styles for winter and summer, so that you can get the required cold and heat from the room in every season.
This house consists of five courtyards and five independent buildings. Notably, the architecture of two of its buildings is designed so that the first floor is below ground level. This architectural style is known as “Godal Baghcheh” (sunken courtyard).
Different Sections of Abbasi House in Kashan

This stunning historical house features two main sections: the inner part and outer parts (Andarouni and Birouni are Elements of traditional and religious Iranian-Islamic architecture).
Let’s begin by describing the architecture of the outer section of the house.
Outer Section
In the outer section of Abbasian House, there are various areas such as the Mirror Room, the hall, and different types of rooms, including small and large covered rooms, as well as a veranda. This section also includes floors specifically designed for guests to rest and be entertained without entering the inner quarters.
Entrance of Abbasian House

The entrance of the house is located below ground level, and a steep pathway is built to enter the house. There is also a space called the “Hashti” after the entrance, which features tall polygonal walls. One of the reasons for constructing this area is to separate the inner and outer sections, preventing strangers, especially men, from viewing the inner quarters and the women inside the house. This architectural principle is rooted in Islamic architecture.
Small and Large Covered Spaces
In the outer section of Abbasian House, there are two covered spaces used for hosting religious ceremonies and family events. The larger space is divided into two floors for men and women. It features windcatchers that help ventilate the indoor air. The smaller space is situated between the inner and outer sections.
Central Room
This room serves as a connection between the outer and inner parts of the house, adorned with beautiful colored and lattice windows.
Mirror Room
One of the most beautiful and majestic parts of the outer section of Abbasian House is the Mirror Room, which boasts exquisite stucco work, mirror decorations, and colorful glass. Notably, the dark blue mirrored ceiling of this room features designs of moons and stars, along with silk ropes, creating a stunning visual effect when illuminated at night, enhancing the grandeur of the room. Weddings were often held in this room, which is also known as the Bride’s Room.
Inner Section

This part of the house, with fewer decorations, was typically where the hosts resided, and guests were not allowed to enter. The inner section includes a hidden room, a praying room, an alcove, a laundry area, a courtyard, a cellar, a qanat (underground water channel), a water reservoir, and a well.
Hidden Room
In an upper section of the building, there is a hidden room specifically designed for storing valuable items, such as antiques.
Alcove (Shahneshin)
Another section of the inner area is the alcove, located on the upper floor of the building. This room features beautiful decorations with gold leaf and intricate designs.
Praying Room
There is a dedicated prayer room in Abbasian House where the residents can engage in religious activities, prayers, and supplications.

Laundry Room
The laundry room is located on the lower floor of the house and includes a water basin with inlet and outlet channels to facilitate washing clothes easily.
Water Well
Two water wells are present in the house, serving to supply water for the garden plants and to store water.
Cellar and Water Reservoir
The cellar, built below ground, is crucial for keeping the rooms and veranda cool during the summer, which is why it is referred to as the “summer sitting area.” Due to its coolness, it is also used for storing food.
Kitchen
The kitchen is situated next to the cellar and features a water basin. The architecture of this area includes a suction system similar to a modern hood, enhancing ventilation.
Servants’ Courtyard
A courtyard near the kitchen has been designed specifically for the house staff, allowing them to carry out their daily tasks and rest without feeling uncomfortable.
Other Sections of Abbasian Historical House

Within this historical house, there is also a traditional restaurant where visitors can enjoy delicious meals while exploring the mansion. Interestingly, Abbasian House also features a shop offering various souvenirs from Kashan, including fabrics and carpets.
Nearby Attractions to Abbasian Historical House in Kashan
In addition to visiting this historical house, you can explore other historical attractions in Kashan. Attractions such as the Sultan Amir Ahmad Historical Bath, the Boroujerdi and Tabatabai Houses, Kashan Bazaar, Fin Garden and Bath and the Soleymaniyeh Spring are located near this beautiful historical house.
Wrap it up
Abbasian Historical House is one of the most captivating and picturesque houses in Kashan, situated in the Sultan Amir Ahmad neighborhood.
This historical house features unique architecture inspired by traditional and religious Iranian-Islamic styles. The mansion comprises several houses and has various sections, each serving different functions.
This article aimed to provide you with essential information about Abbasian House in Kashan. We look forward to welcoming you to the city of Kashan!
FAQs
Where is Abbasian House located?
Abbasian House is situated in the city of Kashan, in the Sultan Amir Ahmad neighborhood.
What are the key architectural features of Abbasian House?
1. The house showcases various forms of Iranian-Islamic art, including beautiful stucco work.
2. Unique elements of Iranian architecture, such as the principle of symmetry, were employed in its construction.
3. Interestingly, the house includes two types of rooms with two separate architectures for winter and summer
4. The architecture of two of its buildings is such that the first floor is below ground level, a style known as “Godal Baghcheh” (sunken courtyard).
What are the different sections of Abbasian House?
The house consists of two main sections: the inner and outer areas. In the outer section, there are two covered spaces (large and small), a central room, and a Mirror Room. In the inner section, you will find spaces such as the alcove, praying room, laundry room, cellar, kitchen, servants’ courtyard, and water reservoir.







