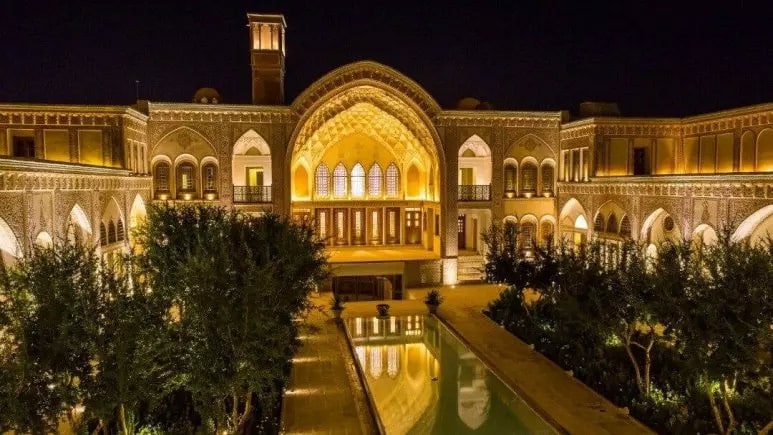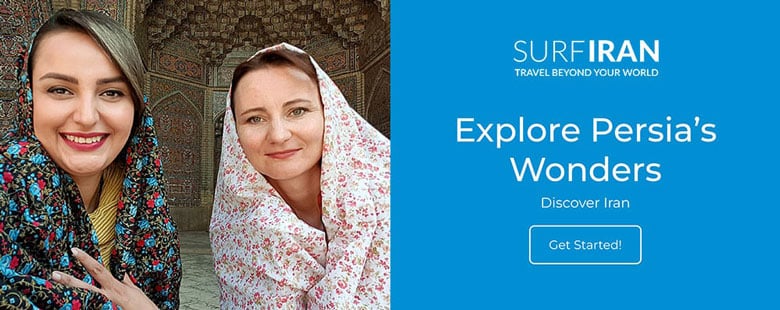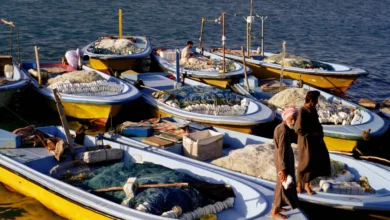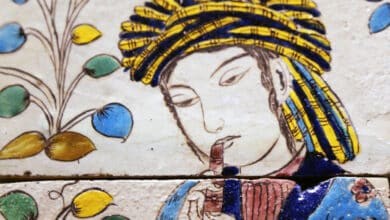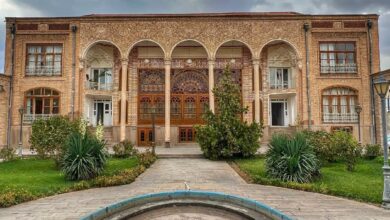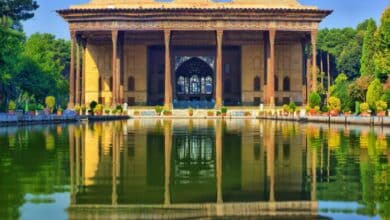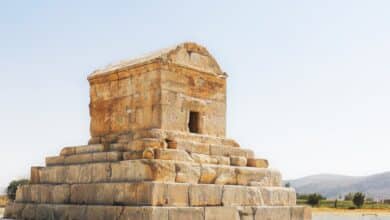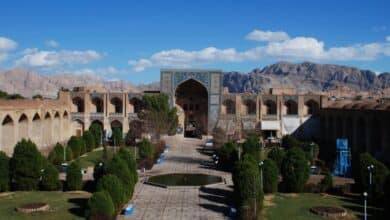Explore the Architectural Beauty of Tabatabaei House in Kashan
Immerse in Persian Architecture
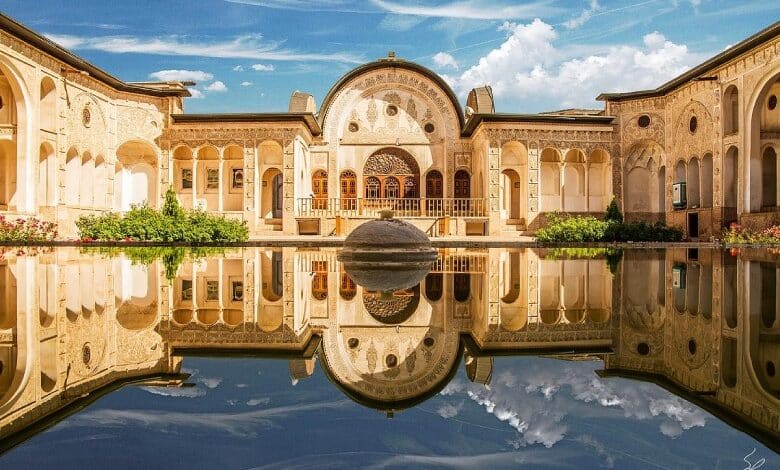
The Tabatabai House is one of most Beautiful historical houses in the city of Kashan, Iran. it is interesting to know among the historical houses of Iran, this house has a special place and is known as “the bride of Iranian houses“.
The symmetrical and unique architecture of this house has added to its charm. Visitors encounter the beauty of the exterior of this house even before entering, and then upon entering the courtyard and seeing the beautiful mansion, they are even more amazed.
In the continuation of this article, we will try to give a comprehensive introduction to this historic house. Stay with us.
Contents
History of the Tabatabai House
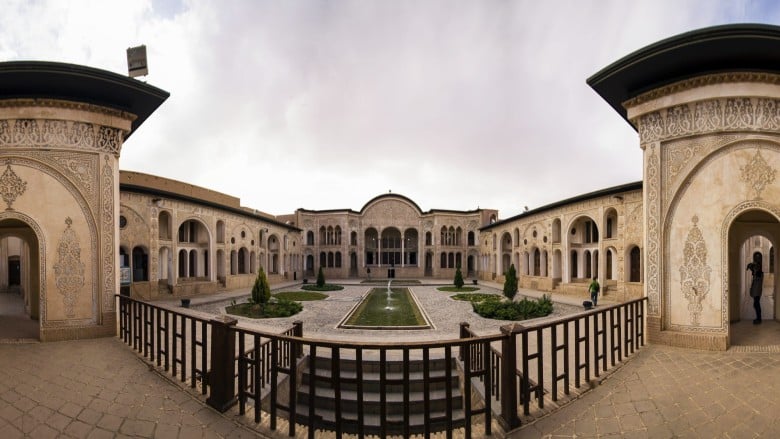
The historic Tabatabai House was built in 1250 (1871 B.C), during the Qajar era, in the Sultan Amir Ahmad neighborhood. This house is also considered one of the most famous remaining buildings from that era. Given that the builder of this house was a person named Tabatabai, the name of the house was named accordingly.
The construction of this beautiful historic house took about 10 years. It is better to know that the historic Tabatabai House underwent restoration and reconstruction between 1995 and 1997 A.D.
Currently, this house is also registered on the national heritage list of Iran.
Architecture of the Tabatabai House
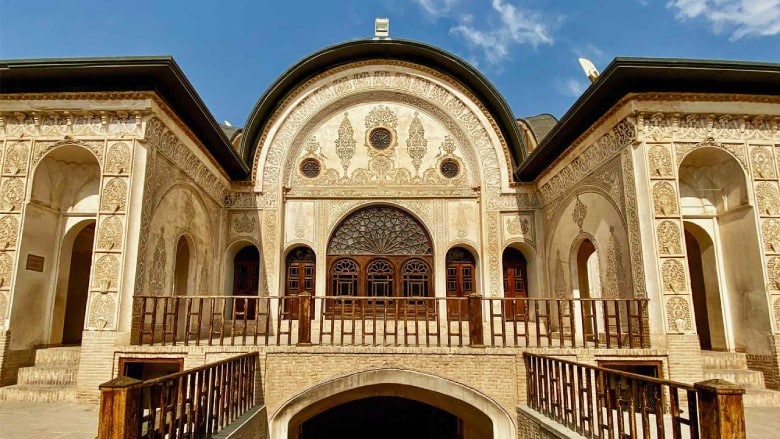
The Tabatabai House has an area of 4,730 square meters and was built by a person named Ali Mariam Kashani.
In the construction of this building, a principle called “garden pit” was used. In this method, the building is constructed below the ground level, which has many advantages for houses located in desert areas. Among the advantages of constructing a house using this method, one can mention creating insulation for sound transmission, increasing the building’s resistance to earthquakes, and being resistant to temperature transfer.
Given the cultural, religious and traditional fabric of the people of Kashan, the architecture of this house has been designed in a way that it is not visible from the outside and even from the roofs of the neighboring buildings. This principle has also been observed in the interior architecture, and there is a part called “Andarouni” (for the presence of women) in it. Three wind towers have been designed for this house, the use of which is to ventilate the interior of the building, so that in the summer, the indoor air remains cool.
Introducing the different parts of Tabatabai’s house
In general, this house is made of a combination of several parts, including the courtyard, cellar or basement, wind tower, aqueduct, alcove and room, which we will introduce more of these parts in the following.
Entrance and Courtyard
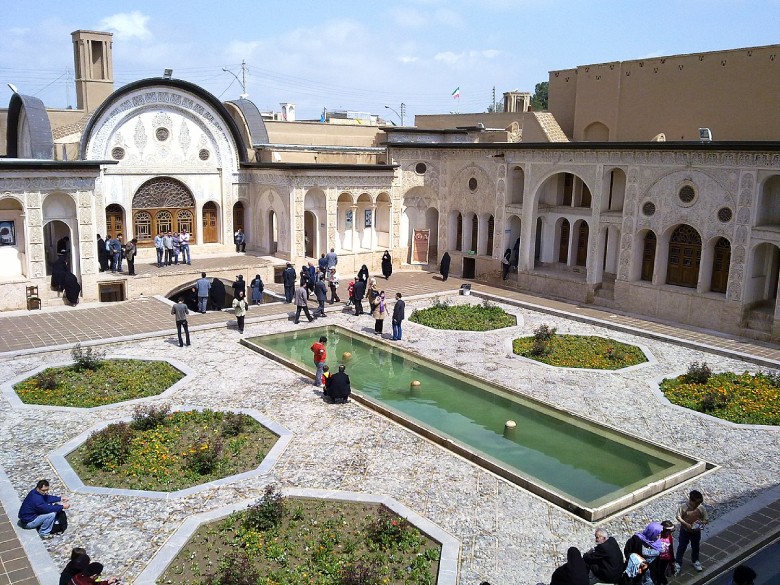
To enter the house, there are 5 entrance doors, and you pass through a small hallway and reach a place known as the “Hashtī“. This section has an octagonal geometric shape. After that, you descend 20 steps down into the beautiful courtyard of the house.
A very beautiful pond is located in the center of the courtyard, with red fish swimming in it. It is worth noting that there are two water channels (qanāt) in the house, used to transport water to the pools and fountains inside the courtyard. Around the courtyard, there are 6 flower gardens made with an octagonal geometric shape.
Interior Sections of the Tabatabaei House
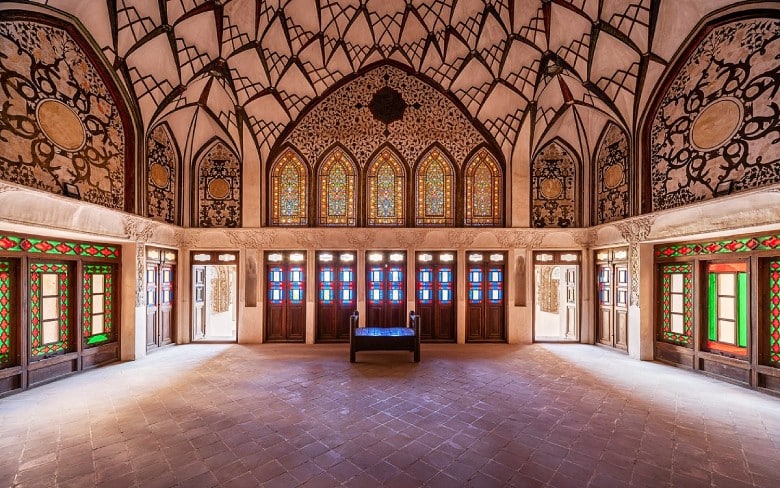
Traditional Iranian architectural decorations such as mirror work, plastering, and painting have also been used in various parts of this house. Given the occupation of the owner of this house, which was carpet trade, the plaster carvings in the Iwan of the house are inspired by the patterns of flowers and birds on Iranian carpets.
Considering the name of Mr. Tabatabaei’s wife, which was Homa, the mythical bird Homa has also been used in the designs, paintings, and decorations of the house.
The Shah Neshin (Alcove)
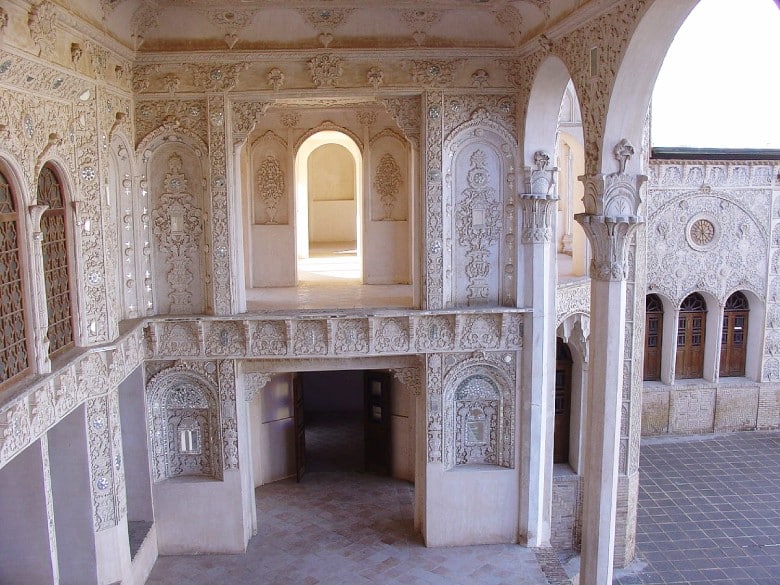
The most beautiful part of the Tabatabaei house is the Shah Neshin section, which has seven doors. This section has extraordinary beauty and grandeur, adorned with beautiful decorations such as mirror work, plasterwork, and muqarnas.
The tulip-shaped candlestick chandeliers in this place create beautiful lighting at night. Interestingly, due to the abundant mirror work in this place, it is also known as the Hall of Mirrors.
In the Iwan (portico) in front of the Shah Neshin, beautiful lanterns are hanging, which has added to the beauty of this place.
Tabatabaei Family Rooms
The historic Tabatabaei house has 40 rooms in which the Tabatabaei family lived. These rooms have carved wooden doors and windows with beautiful paintings, and they are also made using multicolored mosaics. The rooms have two separate winter and summer architectural styles. The winter rooms have a low and double-layered ceiling, and they have a fireplace inside. The summer rooms are designed in a way to be away from the sun’s rays.
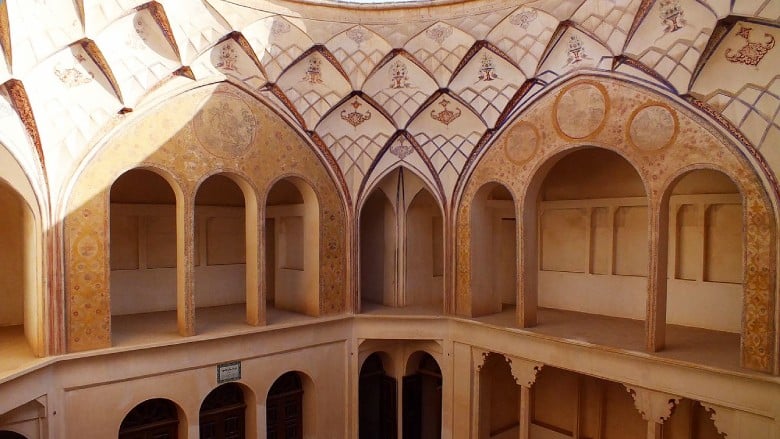
Servants’ Room
There were also rooms for the servants of this house. A yard is considered for these rooms. In this yard, there is a basement, a kitchen, and winter and summer stables.
The Inner Section (Andaruni)
This section, which is more dedicated to the presence and residence of the ladies, is located between two courtyards. It has a simpler architecture and has a five-door room and several rooms around it, which also has an Iwan (portico) outside.
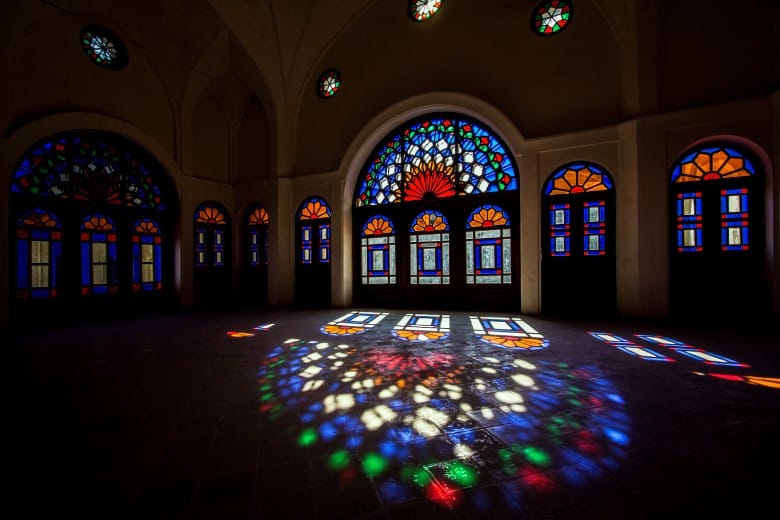
The Central cellar (Sardab)
A cellar is located in the northern part of this house, which has a wind tower for ventilation and air conditioning. Due to the low level of the basement building and its double-walled structure, it prevents sunlight from entering in the summer, and as a result, a temperate climate is created inside.
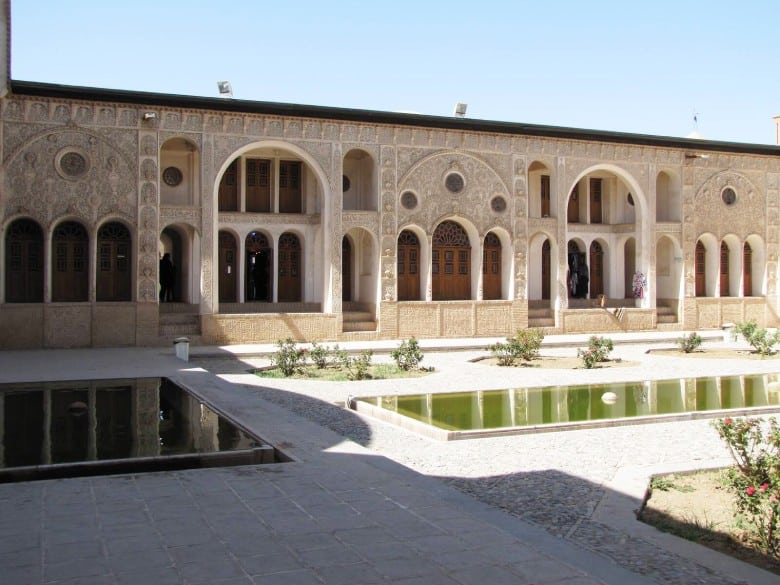
Visiting Time of the Tabatabaei House
You can visit the Tabatabaei House every day from 9 AM to 5 PM.
Wrap Up
The historic Tabatabaei House is the most important historical attraction in the city of Kashan, with a very unique and symmetrical architecture that has attracted many domestic and foreign tourists.
In addition, by traveling to the city of Kashan, you can visit other sights of this city, such as the Borujerdi House, the Ameri Houses, Amir Ahmad Bath, Fin Bath, Sialk Hill, and the traditional bazaar, besides visiting this beautiful house.
Considering the desert nature of the city of Kashan, spring and autumn can be the best time to visit this city.
We look forward to seeing you in Kashan.
FAQs
Where is the Tabatabaei House located?
This house is located in the city of Kashan, in the Soltan Amir Ahmad neighborhood.
In which period was the Tabatabaei House built?
This house was built during the Qajar era, in the year 1250 (1871 AD).
What parts does the Tabatabai house consist of?
This house is composed of a combination of several parts, including courtyard, basement or cellar, wind tower and qanat, alcove, and rooms.
What are the visiting hours of the Tabatabaei House?
You can visit the Tabatabaei House every day from 9 AM to 5 PM.
